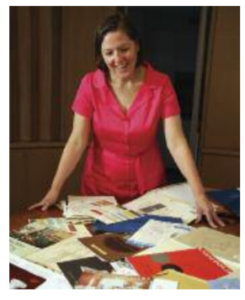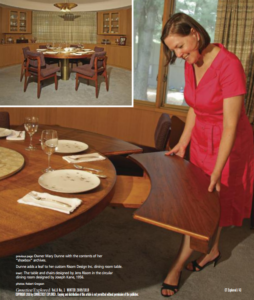by Mary Dunne WINTER 2009/10
 It was love at first sight: A round table bolted by a single brass tubular pedestal to the floor of the also-round dining room.
It was love at first sight: A round table bolted by a single brass tubular pedestal to the floor of the also-round dining room.
Soon after my husband and I adopted two infants from the former Soviet satellite country of Belarus in 2004, we decided that we needed a slightly larger house. When we crossed the threshold of the 1956 architect-designed California Modern-style ranch in Manchester, we knew that this was the place. It was so perfectly preserved, we thought it was some sort of real-estate staging gimmick. In fact, though, the house was a time capsule with original mid-20th-century furniture by designer Jens Risom and lighting fixtures throughout, a mint-condition, shell-pink steel kitchen cabinet system, and a Sputnik-inspired wall mural in the den.
Oh, yes, and there was that round dining room, designed, like the rest of the house, by Joseph Kane, of Kane & Fairchild Architects in Hartford, with a built-in 5-foot-diameter walnut dining-room table designed by Risom. We were fortunate that the home’s original owners, Nat and Gertrude Schwedel, had a penchant for organized hoarding: Just about everything pertaining to the house’s construction and furnishings was carefully preserved and handed down to us (not in a shoebox, but in a well-worn accordion file): construction specifications, blueprints and a 3-D schematic drawing of the house, and original manufacturers’ brochures for every appliance and fixture, from heat registers to magazine racks for the bathroom. Catalogues from Lightolier, St. Charles Manufacturing Co., and Thermador (“The kitchen equipment every woman wants”) provide fascinating and informative reference material. And, lucky for us, we also have the design drawing for the round dining room table and a memorandum from Jens Risom Design Inc. outlining procedures for maintaining its unsealed finish. This last document remains special because it is both historical and still quite applicable.
In 2004, Alan Schwedel put the house up for sale after his parents passed away, both in their 90s, within a few months of eachother. The elder Schwedels had in deed been very meticulous and patient, having spent nearly a year planning the design and construction of the house half a century before. They hired Kane to design the house, and they looked to Jens Risom Design to furnish it. Alan recounted to us that even as his parents were building the house they warned him that the Modern design might be a difficult sell to future house-hunters in the land of New England salt boxes. However, after we had taken our first look at the house—and reacted the way we did—our realtor told Alan’s agent, “I found your buyers.”
Even though it is a circular room, one side of the dining room features wide windows. Swinging doors on the east wall lead to the kitchen, and on the north wall is the entrance to the hallway (which can be closed off by pocket doors). A wet bar (with hidden accordion pocket doors) on the west wall divides the room from the den. The curve of the room is sustained by doors in the walls that also hide built-in drawers and recessed shelving. Underneath the recessed shelving is an expansive storage area, where extension leaves for the table are neatly stacked on a custom-made dolly; when all six leaves are inserted around the perimeter of the table, the diameter extends to seven feet, increasing seating capacity from eight to twelve people. The center of the table has a built-in Lazy Susan. In the stair well leading to the basement, larger Lazy Susans are neatly stored for when the table is expanded.
I confess that when we moved in to the house I had never heard of Jens Risom, even though at the age of 93 he is still enjoying a successful career in furniture design. But I was assured by anyone “in the know” to whom I mentioned his name that I was very fortunate to have some of his classic mid-century modern catalogue pieces in the house. However, the diningroom table was clearly not from any catalogue. I had the opportunity to meet with Mr. Risom recently to show him the design drawing and ask him about the table. It seemed like he was meeting an old friend a shes canned the drawing with appreciation and fascination while trying to recall the circumstances surrounding the production of this particular piece of furniture. He concluded that because the studio worked directly with the architect to accommodate around room, this was in deed a unique order, and he was probably even involved in the design of the storage space for the leaf dolly (which bears the Jens Risom Design logo).
As for the memo on how to maintain the table, it says to heat boiled lin seed oil on the stove and rub it in to the table with a soft cloth, remove as much of the oil as possible, then lightly rub with soft steel wool; let its it for a few minutes and then wipe with a terrycloth. Mr. Risom noted that this is the traditionally recommended treatment for unsealed wood. And this recipe surely works, because our round table looks as brilliant and clean no was it did in 1956.
Mary Dunne is an architectural historian at the Connecticut Commission on Culture & Tourism.
